Wind Rush Apartments - Apartment Living in Fort Worth, TX
About
Office Hours
Monday through Friday: 8:30 AM to 6:00 PM. Saturday: 10:00 AM to 5:00 PM. Sunday: Closed.
Welcome home to Wind Rush Apartments, nestled in the beautiful city of Fort Worth, Texas. We are conveniently located just off Interstate 820, making any commute a breeze. Enjoy easy access to shopping, family eateries, local parks, and entertainment hot spots. Let Wind Rush Apartments be your gateway to fun and excitement around Tarrant County.
We proudly offer eight uniquely designed floor plans with one, two, and three bedroom apartment homes for rent. Designed for convenience and pleasure, amenities include a breakfast bar, walk-in closets, hardwood floors, a balcony or patio, and a dishwasher. In select homes, you will find a wood burning fireplace, pantry, washer and dryer connections, and vaulted ceilings. Bring your furry friends to your new home!
Explore all of the community amenities at your disposal. Take a dip in one of our swimming pools, enjoy the lounge area with cabana and grill, or have a barbecue with friends in our picnic area. Wind Rush Apartments is the only place to call home. Come explore our beautiful community in Fort Worth, Texas!
Floor Plans
1 Bedroom Floor Plan
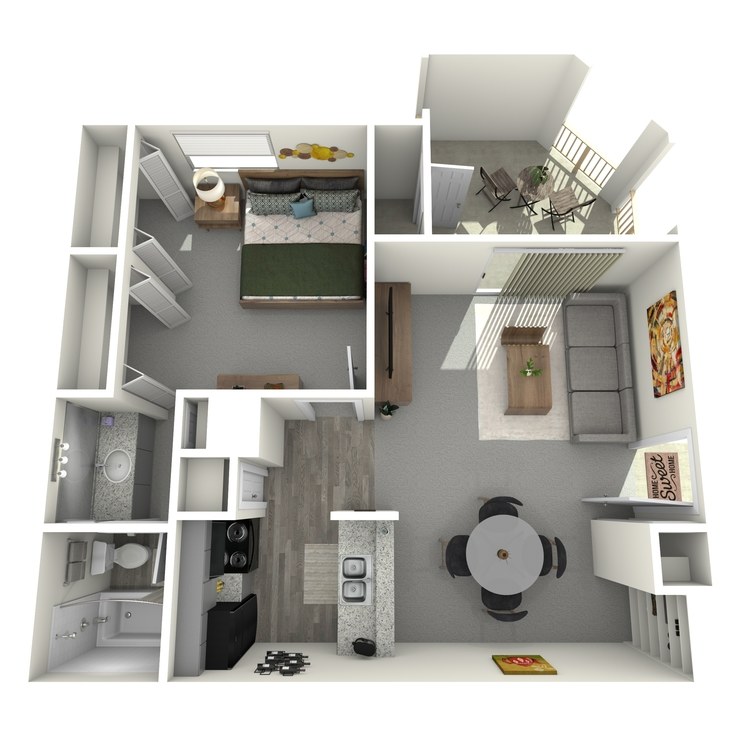
A1
Details
- Beds: 1 Bedroom
- Baths: 1
- Square Feet: 550
- Rent: $985-$1010
- Deposit: $400 On approved credit.
Floor Plan Amenities
- All-electric Kitchen
- Balcony or Patio
- Breakfast Bar
- Cable Ready
- Carpeted Floors
- Ceiling Fans
- Central Air and Heating
- Disability Access *
- Dishwasher
- Extra Storage *
- Hardwood Floors
- Loft *
- Mini Blinds
- Pantry *
- Refrigerator
- Satellite Ready
- Vaulted Ceilings *
- Vertical Blinds
- Walk-in Closets
- Washer and Dryer Connections *
- Wood Burning Fireplace *
* In Select Apartment Homes
Floor Plan Photos
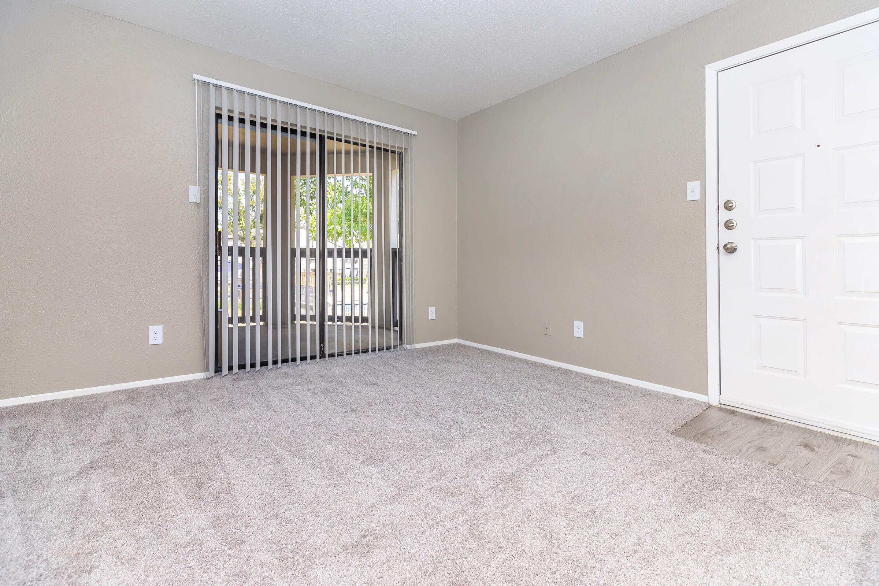
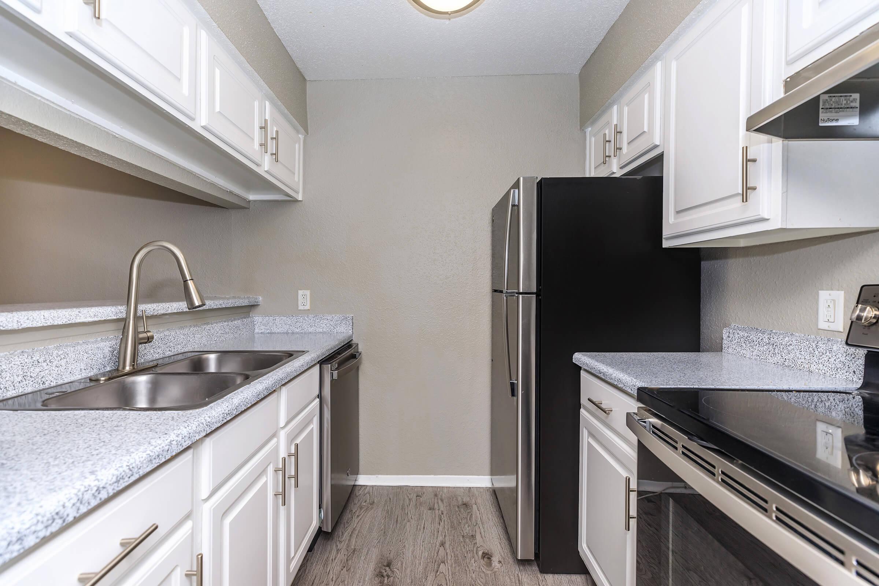
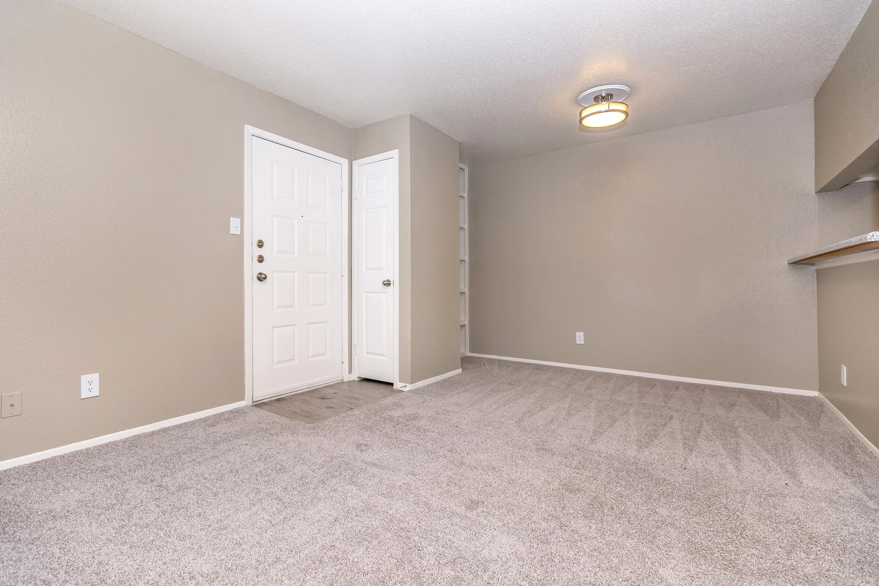
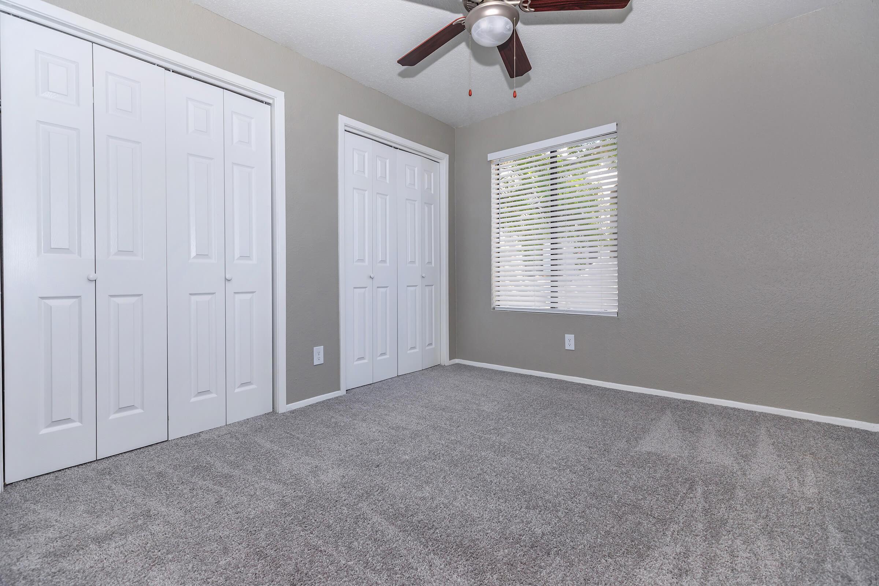
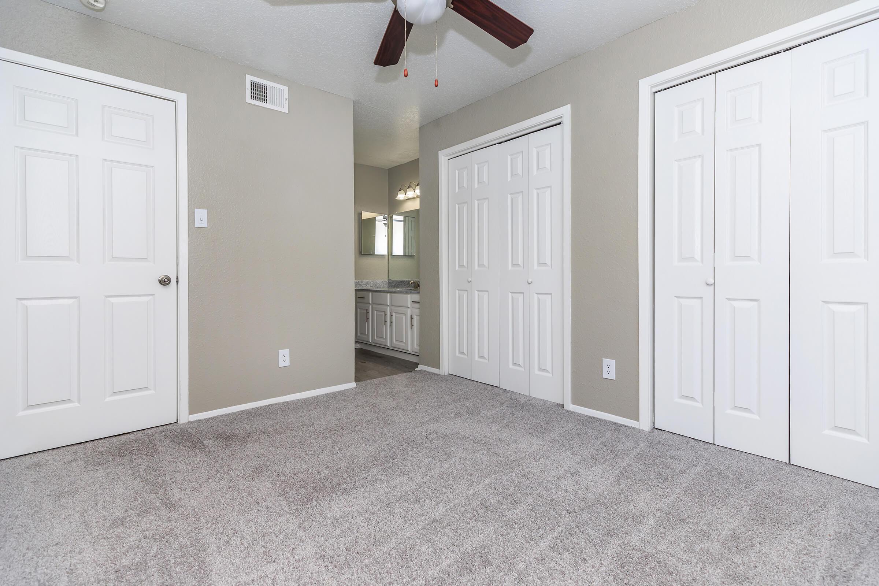
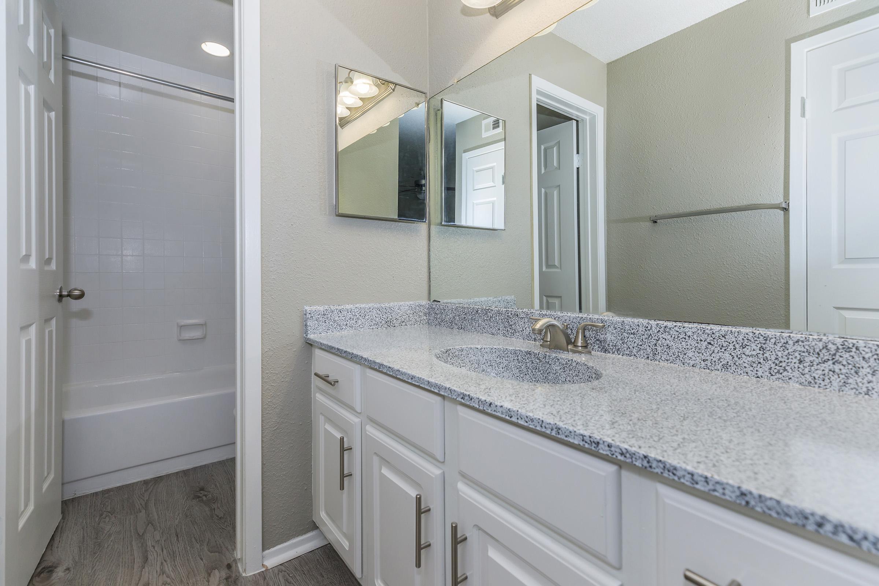
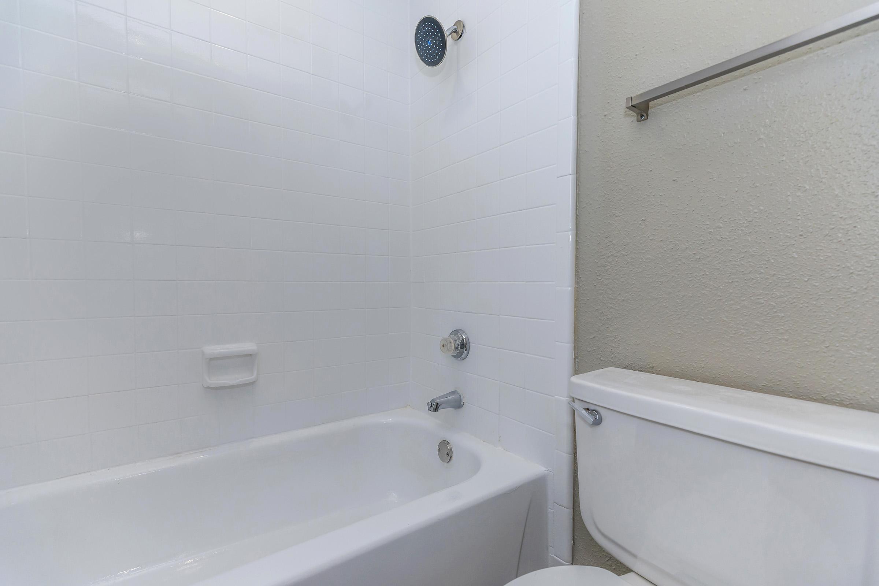
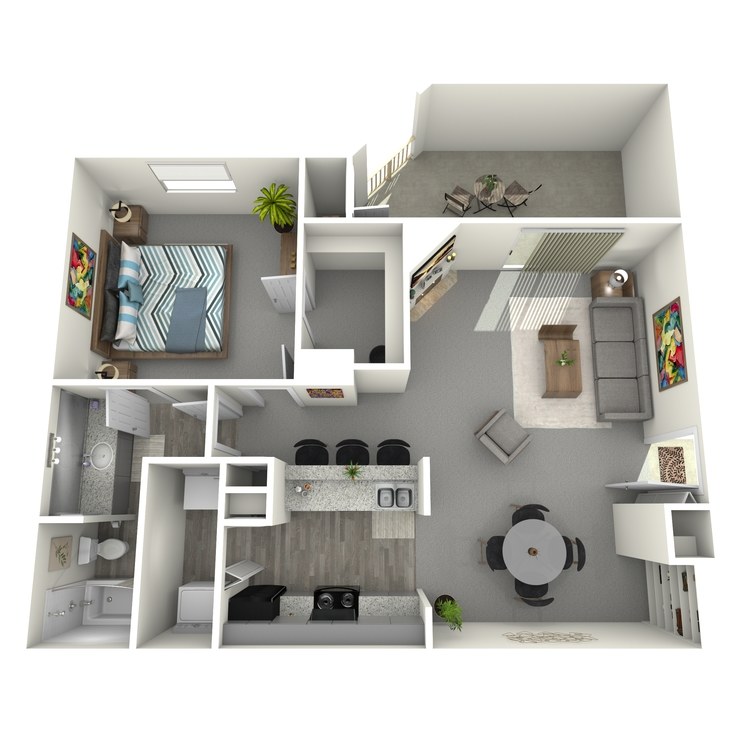
A2
Details
- Beds: 1 Bedroom
- Baths: 1
- Square Feet: 650
- Rent: $1045-$1080
- Deposit: $400 On approved credit.
Floor Plan Amenities
- All-electric Kitchen
- Balcony or Patio
- Breakfast Bar
- Cable Ready
- Carpeted Floors
- Ceiling Fans
- Central Air and Heating
- Disability Access *
- Dishwasher
- Extra Storage *
- Hardwood Floors
- Loft *
- Mini Blinds
- Pantry *
- Refrigerator
- Satellite Ready
- Vaulted Ceilings *
- Vertical Blinds
- Walk-in Closets
- Washer and Dryer Connections *
- Wood Burning Fireplace *
* In Select Apartment Homes
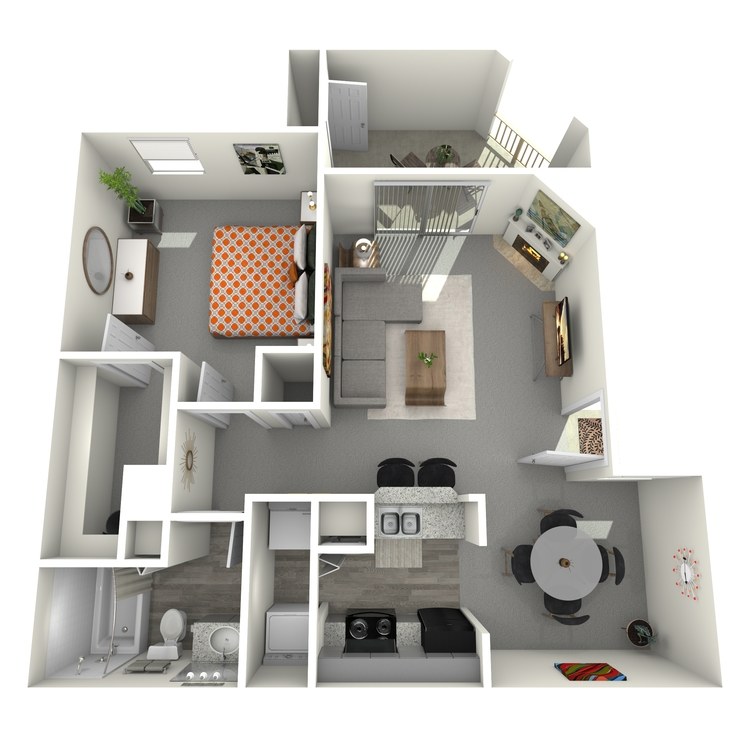
A3
Details
- Beds: 1 Bedroom
- Baths: 1
- Square Feet: 700
- Rent: Call for details.
- Deposit: $400 On approved credit.
Floor Plan Amenities
- All-electric Kitchen
- Balcony or Patio
- Breakfast Bar
- Cable Ready
- Carpeted Floors
- Ceiling Fans
- Central Air and Heating
- Disability Access *
- Dishwasher
- Extra Storage *
- Hardwood Floors
- Loft *
- Mini Blinds
- Pantry *
- Refrigerator
- Satellite Ready
- Vaulted Ceilings *
- Vertical Blinds
- Walk-in Closets
- Washer and Dryer Connections *
- Wood Burning Fireplace *
* In Select Apartment Homes
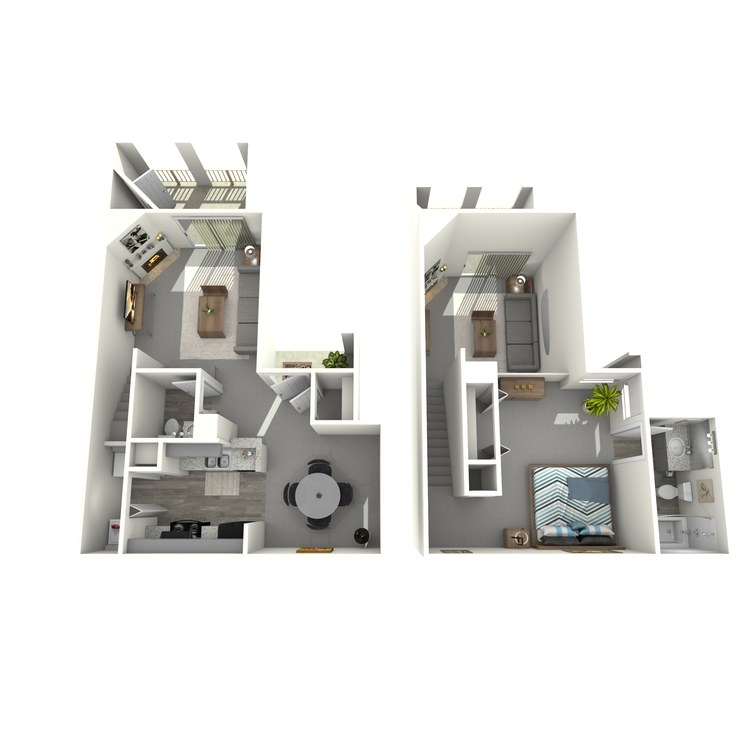
A4
Details
- Beds: 1 Bedroom
- Baths: 1.5
- Square Feet: 725
- Rent: $1270-$1295
- Deposit: $400 On approved credit.
Floor Plan Amenities
- All-electric Kitchen
- Balcony or Patio
- Breakfast Bar
- Cable Ready
- Carpeted Floors
- Ceiling Fans
- Central Air and Heating
- Disability Access *
- Dishwasher
- Extra Storage *
- Hardwood Floors
- Loft *
- Mini Blinds
- Pantry *
- Refrigerator
- Satellite Ready
- Vaulted Ceilings *
- Vertical Blinds
- Walk-in Closets
- Washer and Dryer Connections *
- Wood Burning Fireplace *
* In Select Apartment Homes
2 Bedroom Floor Plan
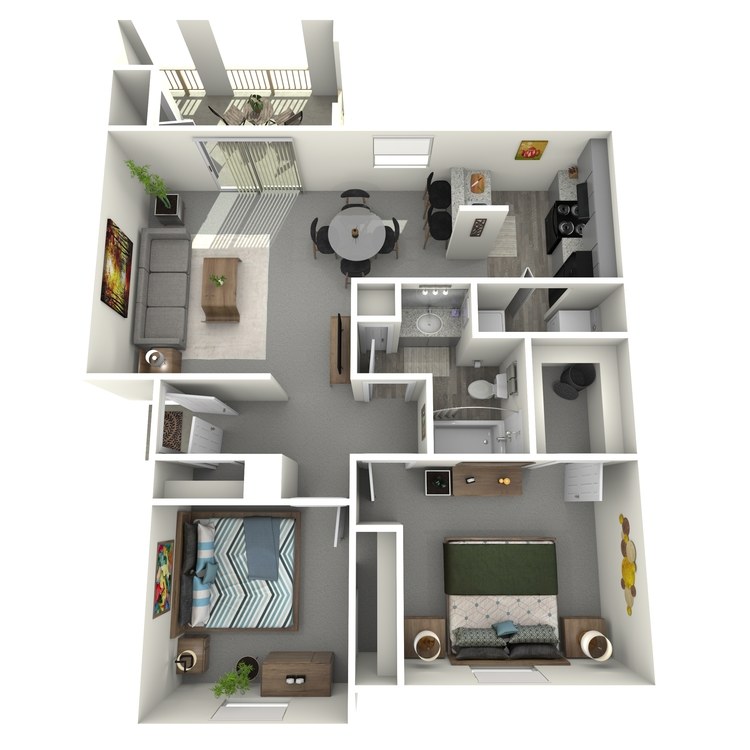
B1
Details
- Beds: 2 Bedrooms
- Baths: 1
- Square Feet: 825
- Rent: $1100-$1445
- Deposit: $400 On approved credit.
Floor Plan Amenities
- All-electric Kitchen
- Balcony or Patio
- Breakfast Bar
- Cable Ready
- Carpeted Floors
- Ceiling Fans
- Central Air and Heating
- Disability Access *
- Dishwasher
- Extra Storage *
- Hardwood Floors
- Loft *
- Mini Blinds
- Pantry *
- Refrigerator
- Satellite Ready
- Vaulted Ceilings *
- Vertical Blinds
- Walk-in Closets
- Washer and Dryer Connections *
- Wood Burning Fireplace *
* In Select Apartment Homes
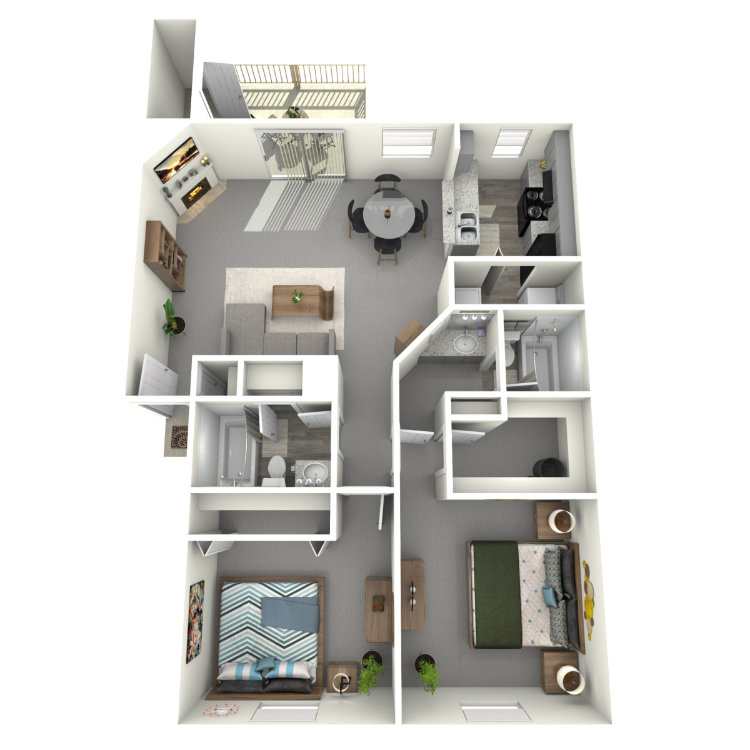
B2
Details
- Beds: 2 Bedrooms
- Baths: 2
- Square Feet: 900
- Rent: $1295-$1480
- Deposit: $400 On approved credit.
Floor Plan Amenities
- All-electric Kitchen
- Balcony or Patio
- Breakfast Bar
- Cable Ready
- Carpeted Floors
- Ceiling Fans
- Central Air and Heating
- Disability Access *
- Dishwasher
- Extra Storage *
- Hardwood Floors
- Loft *
- Mini Blinds
- Pantry *
- Refrigerator
- Satellite Ready
- Vaulted Ceilings *
- Vertical Blinds
- Walk-in Closets
- Washer and Dryer Connections *
- Wood Burning Fireplace *
* In Select Apartment Homes
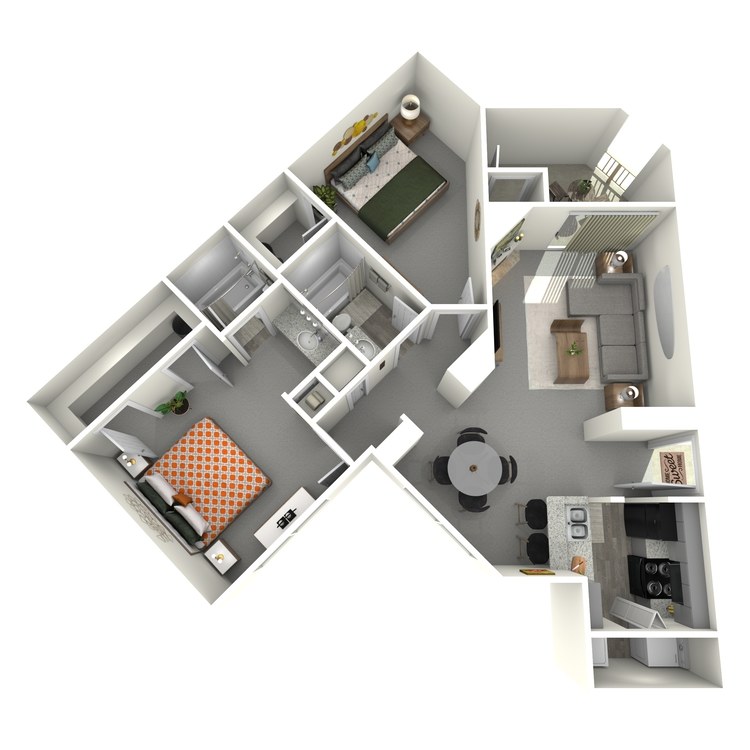
B3
Details
- Beds: 2 Bedrooms
- Baths: 2
- Square Feet: 1000
- Rent: $1199-$1565
- Deposit: $400 On approved credit.
Floor Plan Amenities
- All-electric Kitchen
- Balcony or Patio
- Breakfast Bar
- Cable Ready
- Carpeted Floors
- Ceiling Fans
- Central Air and Heating
- Disability Access *
- Dishwasher
- Extra Storage *
- Hardwood Floors
- Loft *
- Mini Blinds
- Pantry *
- Refrigerator
- Satellite Ready
- Vaulted Ceilings *
- Vertical Blinds
- Walk-in Closets
- Washer and Dryer Connections *
- Wood Burning Fireplace *
* In Select Apartment Homes
3 Bedroom Floor Plan
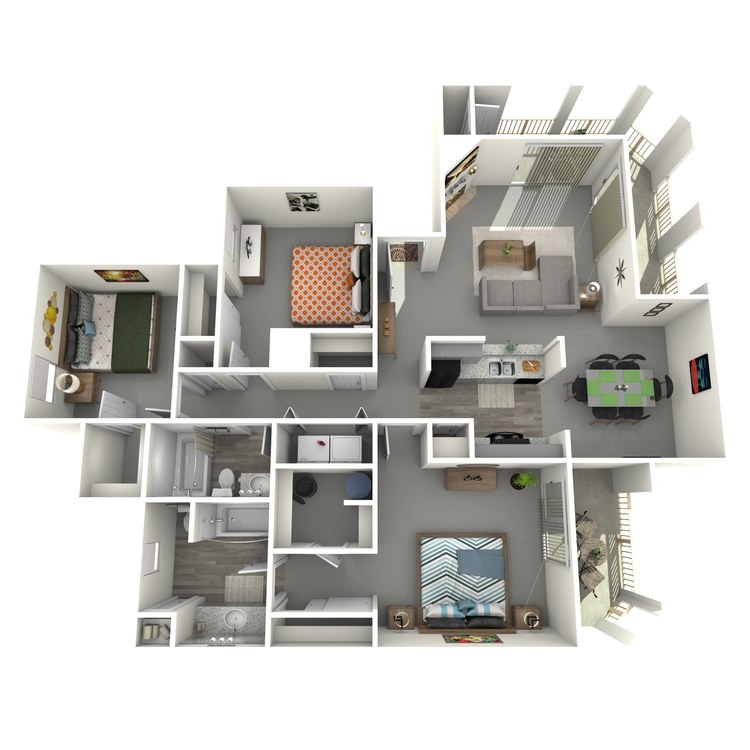
C1
Details
- Beds: 3 Bedrooms
- Baths: 2
- Square Feet: 1200
- Rent: Call for details.
- Deposit: $400 On approved credit.
Floor Plan Amenities
- All-electric Kitchen
- Balcony or Patio
- Breakfast Bar
- Cable Ready
- Carpeted Floors
- Ceiling Fans
- Central Air and Heating
- Disability Access *
- Dishwasher
- Extra Storage *
- Hardwood Floors
- Loft *
- Mini Blinds
- Pantry *
- Refrigerator
- Satellite Ready
- Vaulted Ceilings *
- Vertical Blinds
- Walk-in Closets
- Washer and Dryer Connections *
- Wood Burning Fireplace *
* In Select Apartment Homes
Show Unit Location
Select a floor plan or bedroom count to view those units on the overhead view on the site map. If you need assistance finding a unit in a specific location please call us at +1 (866) 932-1405 TTY: 711.

Amenities
Explore what your community has to offer
Community Amenities
- Dog Park-Coming Soon
- Dog Washing Station-Coming Soon
- Laundry Facility
- Lounge Area with Cabana and Grill
- On-site Maintenance
- Picnic Area with Barbecue
- Public Parks Nearby
- Shimmering Swimming Pools
- Fitness Center-Coming Soon
Apartment Features
- All-electric Kitchen
- Balcony or Patio
- Breakfast Bar
- Cable Ready
- Carpeted Floors
- Ceiling Fans
- Central Air and Heating
- Disability Access*
- Dishwasher
- Extra Storage*
- Hardwood Floors
- Loft*
- Mini Blinds
- Pantry*
- Refrigerator
- Satellite Ready
- Vaulted Ceilings*
- Vertical Blinds
- Walk-in Closets
- Washer and Dryer Connections*
- Wood Burning Fireplace*
* In Select Apartment Homes
Pet Policy
Pets Welcome Upon Approval. Breed restrictions apply. Non-refundable pet fee is $300 per pet. Monthly pet rent of $15 will be charged per pet. Pet Amenities: Dog Run Dog Wash Station Pet Waste Stations
Photos
Amenities
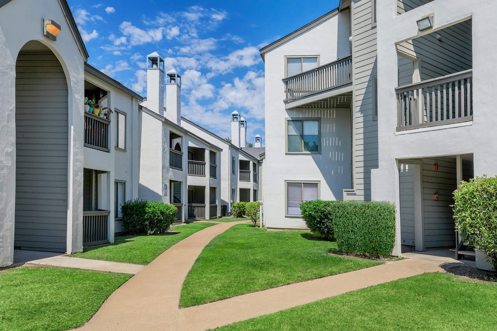
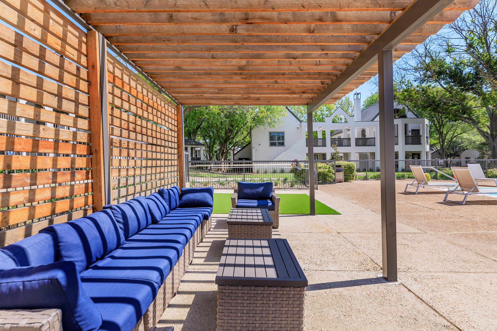
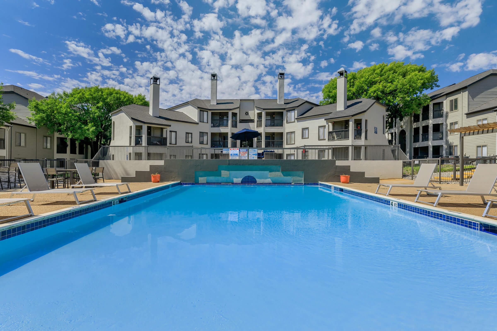
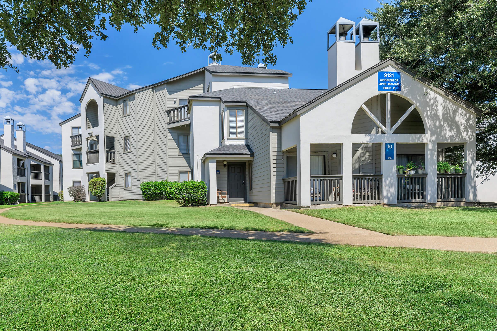
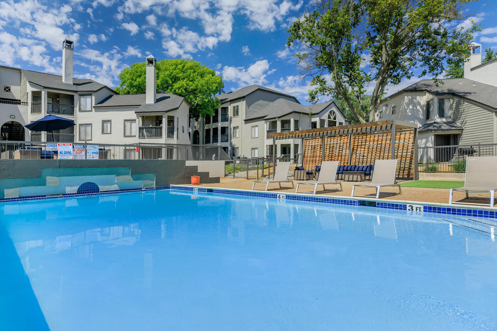
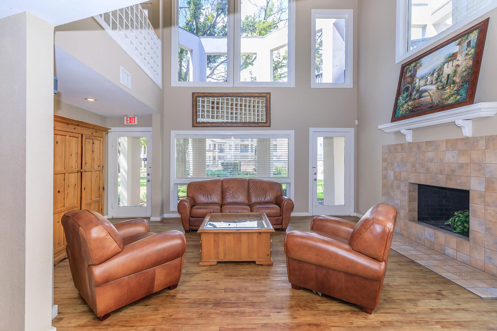
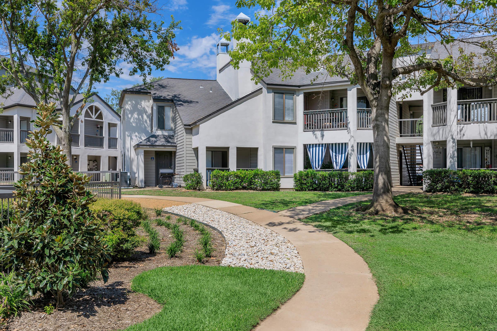
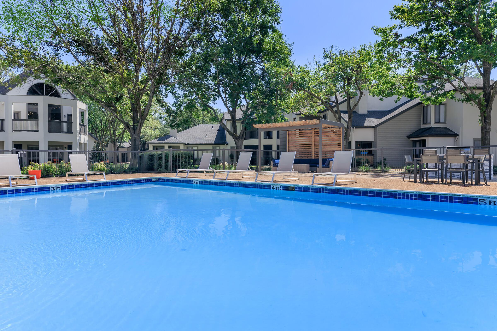
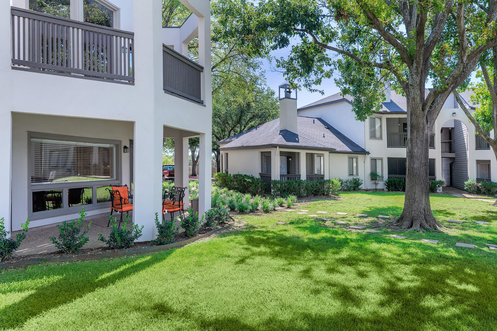
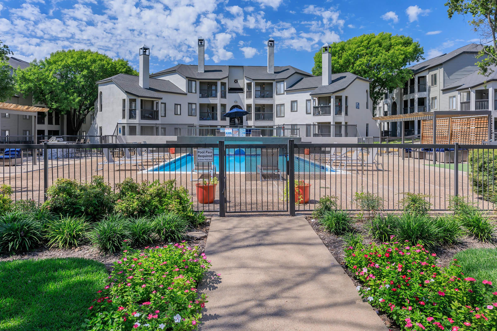
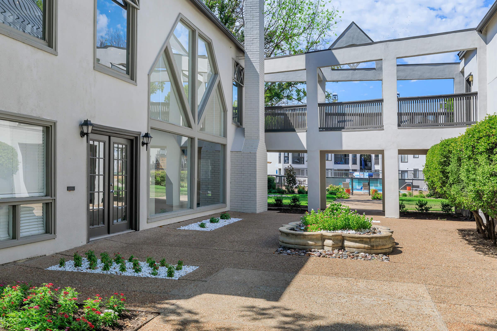
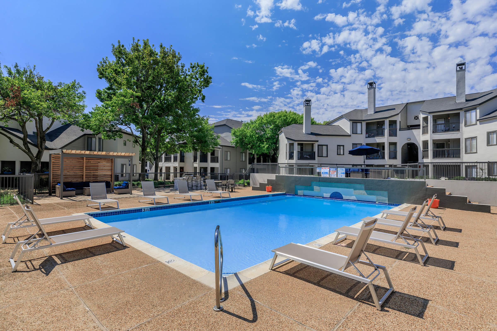
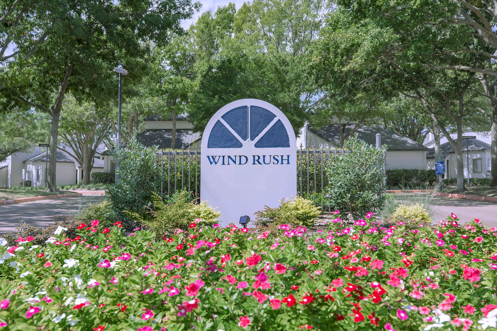
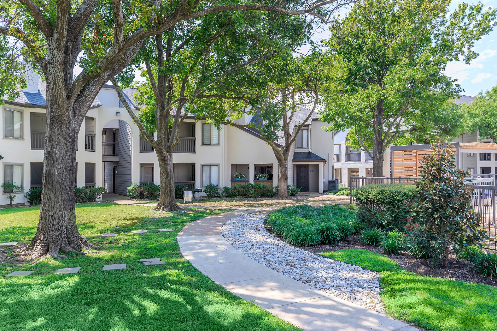
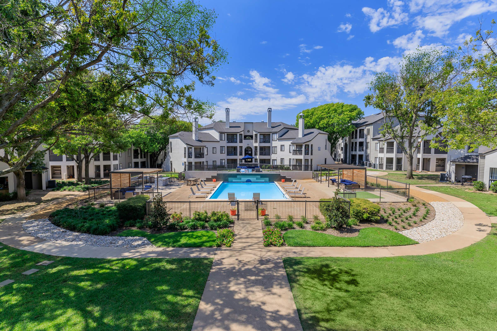
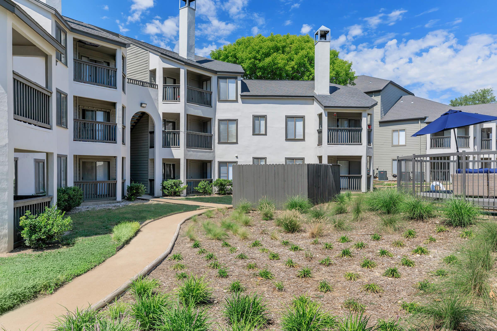
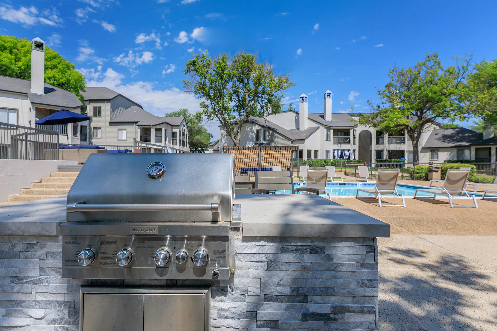
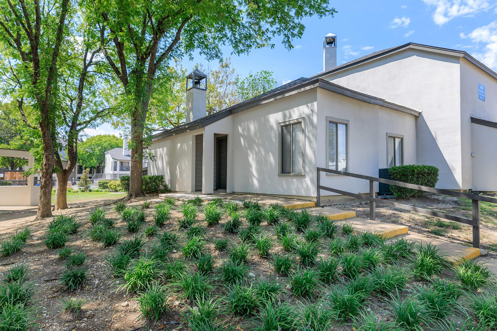
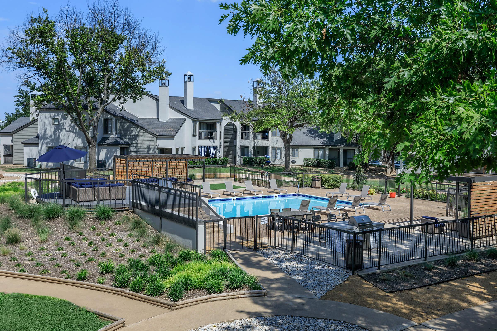
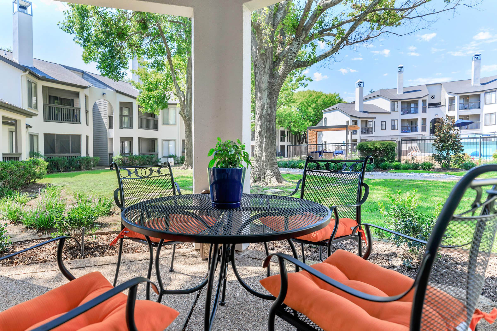
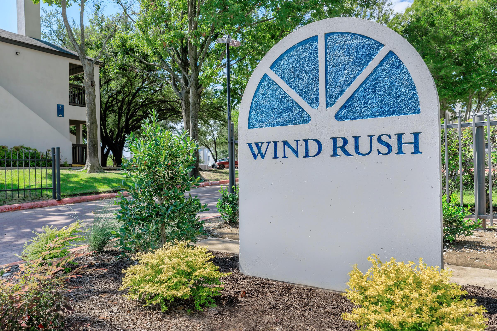
A1







Neighborhood
Points of Interest
Wind Rush Apartments
Located 3500 Renzel Blvd Fort Worth, TX 76116Bank
Cinema
Elementary School
Entertainment
Grocery Store
High School
Hospital
Middle School
Park
Post Office
Restaurant
Shopping
Contact Us
Come in
and say hi
3500 Renzel Blvd
Fort Worth,
TX
76116
Phone Number:
+1 (866) 932-1405
TTY: 711
Office Hours
Monday through Friday: 8:30 AM to 6:00 PM. Saturday: 10:00 AM to 5:00 PM. Sunday: Closed.